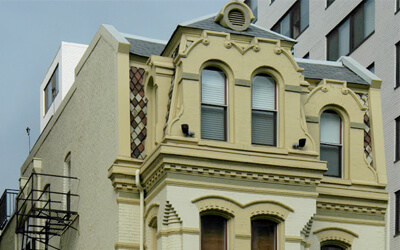The Portner
The Basics
1224 13th Street, NW
Eight luxury condominiums
Project Architect: Zahn Design Architects
Project Design: Carina Lopez Lagrotteria
Projected completion: Fall 2004

Highlights
This is the last remaining Victorian structure in a block that is home to some of the area’s most exciting development. This building’s fine original exterior details, including fine pressed brick, arched window lintels, and acres of decorative brickwork not seen in nearly a century, distinguish it from most other small-building condominiums. Its unique history includes a stint as a brewery! Owners will also appreciate the oversized, south-facing windows found in every unit, and nine to ten foot ceiling heights on most levels.
Neighborhood
Located a block and a half south of Logan Circle, just steps to the area theaters, restaurants and new high-end retailers along 14th Street, the P Street Whole Foods. Also a straight shot down 13th Street into the heart of the central business district, with the monuments, the White House, Penn Quarter and the Smithsonian Institution, minutes from the Portner’s front door.
Features
- Extra-large windows, extra-high ceilings
- Modern kitchens with stainless steel appliances, granite countertops and custom lighting
- Gas fireplaces with remote control
- Red oak hardwood flooring throughout
- Travertine marble floors and mosaic stone tile showers, glass shower doors and upscale fixtures in baths
- Pre-wired with CAT-5 cable for video, data and telephone
- Individually controlled central HVAC, efficient gas heat
- Full-size washers and dryers, walk-in closets
- Quality interior finishes, including 8″ wood baseboard and solid-core wood interior doors


