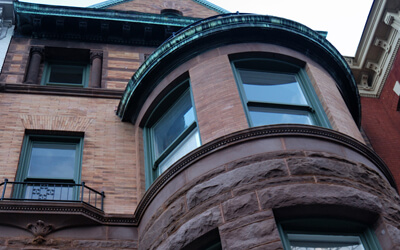The Palermo
442 M Street, NW
Mount Vernon Square
Seven-Unit condominium
Bonstra | Haresign Architects
Project Design: Carina Lopez Lagrotteria
Projected completion: Winter 2007

Highlights
Conversion of a grand old mansion in historic Mount Vernon Square into seven contemporary luxury condominiums, retaining architectural details while infusing modern urban life into each of the condominium homes. The mix of one- and two-bedroom units offers something for everyone, including a spectacular, top-floor two-bedroom unit with three full baths, balconies on the front and rear and a loft/den that opens to a roof deck with expansive views to downtown, the United States Capitol and Virginia. Green design elements have been incorporated throughout.
The spectacular three-level penthouse unit has double-volume cathedral ceilings and a dramatic loft opening to a private roof terrace with an outdoor hot tub, capitol views and its own full bath.
Neighborhood
Located in a row of gracious Victorian mansions in the Mt. Vernon Square neighborhood, just three blocks from the Metro. Steps from the new Convention Center, Mt. Vernon Square, and the central business district. Along nearby 7th and 9th streets, small businesses, including restaurants, coffee houses and bars, have flourished since the new convention center opened its doors. New construction and extensive renovations are common throughout the neighborhood, marking the signs of a rapidly emerging, highly sought-after urban neighborhood.
Features
- Designed and built with green features throughout, including high-efficiency systems and appliances; high-recycled-content, eco-sensitive and locally sourced building and finish materials
(click to learn more about MMG’s Green Philosophy) - Three blocks to Metro
- High-end chef’s kitchens with EnergyStar™ GE® stainless (Units 1-3), Viking® and Sub-Zero® appliances (Unit 4), absolute black 1-1/4″ thick granite countertops, Blanco® stainless sinks, furniture-grade cabinetry, and custom lighting…
- Gas fireplaces with remote control, engineered hardwood flooring in the living areas
- Travertine marble floors and mosaic stone tile showers, glass shower doors, maple vanities and upscale Kohler® fixtures in baths
- Pre-wired 15″ flat panel TV in kitchens; 46″ EnergyStar™ LCD TV and Bose® Home Theater SurroundSound™ system…
- Individually controlled central HVAC, high-efficiency gas-fired furnaces
- Conservation, walk-in closets featuring custom shelving systems
- Quality interior finishes, including 6″ wood baseboard and solid-core wood interior doors with stylish and durable Schlage® locksets
- Individual alarm/security systems, plus Aiphone® video entry
- Healthy homes from the inside out: Georgia Pacific DensArmor Plus® paperless gypsum board doesn’t give mold a chance, fostering a healthy environment
- Comfortable homes throughout: double-pane insulated windows, extra-thick (5/8″) gypsum board walls, high-efficiency fiberglass insulation and Homasote 440 Sound Barrier® sub-flooring with “resilient sound channel” to minimize sound transmission between units and from the outdoors…


