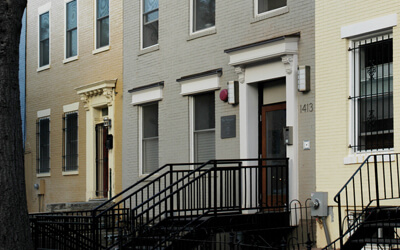The Mercury
1413 5th Street, NW
Shaw/Mount Vernon Square
Luxury 3-bedroom condominiums
Project Architect: Zahn Design Architects
Project Design: Carina Lopez Lagrotteria
Projected completion: Summer 2004

Highlights
A federal style building with original detailing, including a beautiful red brick façade with classic white cornice and window trim. At over 1,300 square feet each, these condominium homes are larger than many single-family dwellings in the area, yet they will represent a substantially better value than those small row houses, and comparable products in nearby Logan and U Street.
Neighborhood
Located on a tranquil, tree-lined street in an area of the Shaw Historic District that’s hopping with redevelopment, the Mercury is just steps from the new convention center, the Shaw/Howard University Metro station, and the U Street corridor. Along nearby 7th Street, small businesses, including restaurants, coffee houses and bars, have flourished since the new convention center opened its doors. The central business district is a short walk or bike ride away.
Features
- Modern kitchens with stainless steel appliances, granite countertops and custom lighting
- Gas fireplaces with remote control
- Red oak hardwood flooring throughout
- Travertine marble floors and mosaic stone tile showers, glass shower doors and upscale fixtures in baths
- Pre-wired with CAT-5 cable for video, data and telephone)
- Individually controlled central HVAC, efficient gas heat
- Full-size washers and dryers, walk-in closets
- Quality interior finishes, including 8″ wood baseboard and solid-core wood


