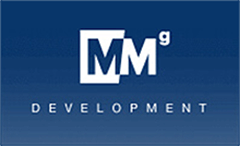Logan Park
1616 11th Street, NW
Logan Circle
Sixteen modern luxury condominiums
Lucarelli, Montes & Wells Architects
Project Design: Carina Lopez Lagrotteria
Completion: Early 2008

Highlights
New Building Characteristics: The new building includes a brick veneer and aluminum cladding exterior, bitumin roof, thermal aluminum clad windows. The design is contemporary and includes approximately 3,500 SF of recreational roof decks, patios and two courtyards in the lower level and first floor. The project includes eleven (11) deeded parking spaces accessible through the rear alley.
Neighborhood
The Mount Vernon Square neighborhood is strategically located in one of the most sought-after areas of the city due to its proximity to a host of new residential, commercial, retail and entertainment developments. Mount Vernon Square is nestled between the Shaw neighborhood and the Penn Quarter in the fast-growing area in the city known as the East End.
Mount Vernon Square and The Hillingdale are located just north of New York Avenue and 1 block east of the Mount Vernon Square metro station. Four blocks south of the property is Gallery Place/Chinatown and the Penn Quarter, where new commercial, retail and residential development projects have made this area the center of vibrancy and diversity.
Mount Vernon, the “New Downtown”, is home to the Verizon Center, known to host over 300 sporting and entertainment events every year. The area boasts the fascinating Spy Museum, many unique restaurants and bars plus dozens of Chinatown eating places.
Features
- The new building consists of all brick facade with aluminum floor-to-ceiling storefront windows. Logan Park features a private and common roof decks and a well-appointed entrance lobby. Underground and surface parking is available for 11 cars. All units will feature open space design, luxury kitchens and baths, state-of-the-art communications, audio-visual devices and high quality finishes.
- Maple hardwood floors including Homasote® underlayment, mold-resistant Georgia-Pacific® paperless gypsum board on perimeter walls, duct chases, bathrooms and kitchens, high density 5/8″ gypsum board throughout walls and ceilings, solid core interior doors, Schlage® brushed steel door hardware, Elfa® closet shelving systems in walk-in-closets, private and common roof decks, thermal, energy-efficient windows, deeded and reserved parking spaces and much more.
- The kitchens feature Bosch® Evolution Series 500 Series side-by-side counter-depth refrigerators, Frigidaire® stainless steel slide-in ranges, micro hoods and dishwashers, Frigidaire® full-size laundry centers, 1-1/4″ quartz Silestone® countertops, Kohler® plumbing fixtures, Porcelanosa® European kitchen cabinetry.
- The baths include Porcelain floor tile, ceramic subway tile in showers, European design bath consoles and Kohler® plumbing fixtures and accessories.
- Our technology: All units to be iPod® ready and Flat Panel TV-ready. Also, all units include CAT-5 wiring for cable TV, satellite TV and high-speed Internet, phone entry system, pre-installed security systems, central HVAC system.


