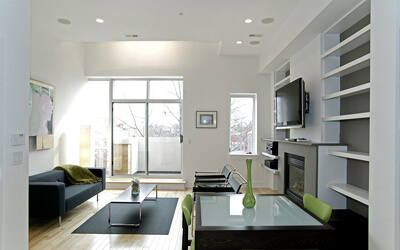Logan Heights
1830 11th Street, NW
Logan Circle/U Street Corridor
Contemporary luxury condominiums
Project Architect: Zahn Design Architects
Project Design: Carina Lopez Lagrotteria
Projected completion: Summer 2006

Highlights
Six dramatic, multi-level all-new contemporary condominiums in the residential heart of the U Street corridor, with four huge duplex units including two top-floor duplexes with three balconies and an unbelievable, 350-square-foot roof top terrace with hot tub. Open floor plans in all units, with ultramodern kitchens, high-end finishes and ample closet space throughout.
Units have cathedral ceilings, an upper-level loft with its own full bath, and a dramatic roof deck with outdoor hot tub and Capitol views.
Neighborhood
Live on a quiet, residential block just two blocks from the heart of the bustling U Street corridor, with its legendary jazz clubs; restaurants with fare from around the world; neighborhood bars; upscale furniture, antiques and home accessories retailers; and of course, the U Street metro on the Green Line.
Logan Heights has six condominium units and a common roof deck.
Features
- Gourmet kitchens with granite countertops, all-natural solid maple cabinets, stainless steel kitchen sinks, custom lighting and high-end stainless steel appliances
- Gas fireplaces
- Red oak hardwood flooring throughout
- Travertine marble floors and mosaic stone tile showers, upscale plumbing fixtures in baths
- Flip-up flat panel TVs in kitchens
- Pre-wired with CAT-5 cable for video, data and telephone
- Individually controlled central HVAC, efficient gas heat
- Quality interior finishes, including 6″ wood baseboard and two-panel solid core wood interior doors
- Individual alarm/security systems, central intercom system


