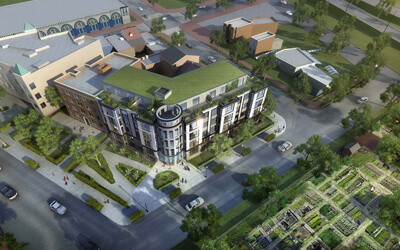Europa
Project Architect: PGN Architects
Project Design: MMg
Projected completion: Q1 2021
49-unit Apartment Building
818 Potomac Ave SE
Washington, DC
Multi-Family Development

Highlights
This iconic development project is located at the intersection of the booming Capitol Riverfront and Capitol Hill neighborhoods. The convergence of these neighborhoods offers a multitude of world class retail and entertainment options including the Washington Nationals Stadium, a Harris Teeter, the Metro’s Green, Blue and Orange Lines, superb retail and dining options and much more under construction including a future Whole Foods Market. In addition, the development will take advantage of its proximity to Barracks Row, a very popular retail and restaurant corridor which features world class dining options in the Capitol Hill neighborhood.
Retail and Entertainment Destination: The Project is within a one-mile walk of sports and entertainment venues such as Nationals Park, Audi Field, Yards Park, Barracks Row Main Street, Eastern Market, an ICON movie theater, and the Arena Stage. Currently there are two Harris Teeters within walking distance of the Project, and a Trader Joe’s and Whole Foods Market under construction. Numerous top restaurants help to make Barracks Row the vibrant social scene that it is, including Roses Luxury, recently named by Bon Appetit Magazine as one of America’s Top 50 Restaurants and Pineapple and Pearls named the Very Best Restaurant in Washington by Washingtonian Magazine. At the northern end of Barracks Row is the Eastern Market Metrorail station, which is only six blocks from Europa. In addition to Barracks Row, Europa is also within the booming Capitol Riverfront neighborhood, one of Washington, DC’s fastest growing neighborhoods currently home to over 35 restaurants with almost 150,000 square feet of retail under construction and over 200,000 more in the pipeline.
Located at the Base of 11th Street Bridge Project: Two blocks from the Project is the 11th Street Bridge, slated for a $50 million overhaul to include an elevated park that many are comparing to the enormously popular High Line in New York City. This park will eventually connect to the Riverfront Boardwalk which extends to the west to the $1.5 billion Wharf mixed-use project on the southwest waterfront.
Neighborhood
The neighborhood that is now called Capitol Hill started to develop when the government began work at two locations, the Capitol and the Washington Navy Yard. It became a distinct community between 1799 and 1810 as the federal government became a major employer. The first stage in its early history was that of a boarding house community developed for members of Congress. In the early years of the Republic, few Congressmen wished to establish permanent residence in the city. Instead, most preferred to live in boarding houses within walking distance of the Capitol.
In 1799, the Washington Navy Yard was established on the banks of the Anacostia River, and provided jobs to craftsmen who built and repaired ships. Many of the craftsmen who were employed both at the Navy Yard and in the construction of the Capitol chose to live within walking distance, to the east of the Capitol and the north of the Navy Yard. They became the original residential population of the neighborhood.
In 1801, President Thomas Jefferson selected the location of the Marine Barracks, which had to be within marching distance of both the Capitol and the White House, near the Washington Navy Yard. By 1810, shops, goldsmiths, blacksmiths, and churches were flourishing in the area.
The Civil War resulted in more construction in the Capitol Hill area, including the building of hospitals. Construction of new houses continued in the 1870s and 1880s. The neighborhood began to divide along racial and economic class lines. Electricity, piped water, and plumbing were introduced in the 1890s, and were first available in the downtown areas of the District of Columbia, including Capitol Hill. There was a real estate development boom between 1890 and 1910 as the Capitol Hill area became one of the first neighborhoods having these modern conveniences.
In 1976, the Capitol Hill Historic District was placed on the National Register of Historic Places. It is one of the largest historic districts in the United States.The boundaries of the historic district are irregular, extending southward from F Street NE, as far east as 14th Street, as far west as South Capitol Street, and with a southern limit marked chiefly by Virginia Avenue but including some territory as far south as M Street SE. It includes buildings from the Federal period (1800 to 1820) through 1919, but most of the buildings are late Victorian.
Features
- The Europa project is a ground-up 50,400 square foot, 49-unit building with 44 parking spaces.
- Capitol Riverfront destination: https://www.capitolriverfront.org/
- To view animation: Click here
- Transit oriented location
- Rapidly developing neighborhood
- Proximity to major employment centers
- Very desirable location where Barracks Row (8th Street SE) and M Street SE intersect
- Located at the base of the 11th Street Bridge Project
- walk score of 95. Walker’s Paradise
- Unit mix includes: studios, 1-bedroom and 2-bdroom units
- Units feature large windows into living areas
- Quartz stone counter tops
- Select units include private patios and balconies
- Wide-plank LVP flooring
- LED lights in living areas
- ELFA closet shelving systems in all closets
- State-of-the-art structured home wiring
- Individually controlled HVAC systems
- Individual washer dryers in each unit
- Under cabinet task lighting
- Stainless Steel appliances
- Kohler plumbing fixtures including dual-flush toilets



