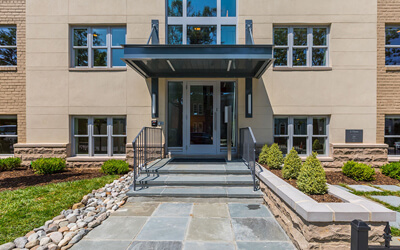E Flats Apartments
626 E Street SE
Washington, DC
Multi-Family Development
Project Architect: Bonstra Haresign Architects
Project Design: MMg
Completion: Q2 2017

Highlights
The building was designed to attract young professional urban dwellers looking for an amenity-rich neighborhood with a multitude of public transportation options. The façade will be refurbished and designed by Bonstra Haresign Architects. The site’s location is unique in that if offers an incomparable array of entertainment and transportation options.E Flats has a Walkscore of 97, Walker’s Paradise so daily errands do not require a car.
The unit sizes range from 355 to 725 SF and the mixed-use project is designed to promote an active lifestyle and the use public transportation by providing onsite and nearby features.
Neighborhood
The neighborhood that is now called Capitol Hill started to develop when the government began work at two locations, the Capitol and the Washington Navy Yard. It became a distinct community between 1799 and 1810 as the federal government became a major employer. The first stage in its early history was that of a boarding house community developed for members of Congress. In the early years of the Republic, few Congressmen wished to establish permanent residence in the city. Instead, most preferred to live in boarding houses within walking distance of the Capitol.
In 1799, the Washington Navy Yard was established on the banks of the Anacostia River, and provided jobs to craftsmen who built and repaired ships. Many of the craftsmen who were employed both at the Navy Yard and in the construction of the Capitol chose to live within walking distance, to the east of the Capitol and the north of the Navy Yard. They became the original residential population of the neighborhood.
In 1801, President Thomas Jefferson selected the location of the Marine Barracks, which had to be within marching distance of both the Capitol and the White House, near the Washington Navy Yard. By 1810, shops, goldsmiths, blacksmiths, and churches were flourishing in the area.
The Civil War resulted in more construction in the Capitol Hill area, including the building of hospitals. Construction of new houses continued in the 1870s and 1880s. The neighborhood began to divide along racial and economic class lines. Electricity, piped water, and plumbing were introduced in the 1890s, and were first available in the downtown areas of the District of Columbia, including Capitol Hill. There was a real estate development boom between 1890 and 1910 as the Capitol Hill area became one of the first neighborhoods having these modern conveniences.
Features
- Unit mix includes: studios, 1-bedroom and 2-bdroom units
- Units feature large windows into living areas
- Quartz stone counter tops
- Select units include private balconies
- Wide-plank LVP flooring
- LED lights in living areas
- ELFA closet shelving systems in all closets
- State-of-the-art structured home wiring
- Individually controlled HVAC systems
- Individual washer dryers in each unit
- Under cabinet task lighting
- Stainless Steel appliances
- Kohler plumbing fixtures including dual-flush toilets
- Paved parking area
- Located two blocks south of the Eastern Market Metro Station (Blue/Orange/Silver Lines)
- Serviced by 11 different Metrobus lines and is located one block from Barrack’s Row.
- Walk Score®: 97


