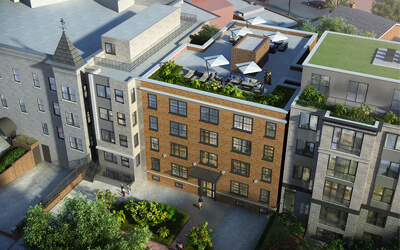Callisto
816 Potomac Ave SE
Washington, DC
Multi-Family Development
Project Architect: PGN Architects

Highlights
The project is located where the booming Capitol Riverfront intersects with the Barracks Row neighborhood on Capitol Hill. The convergence of these neighborhoods offers a multitude of world class retail and entertainment options including the Washington Nationals Stadium, Audi Field, Harris Teeter, the Metro’s Green, Blue and Orange Lines, superb retail and dining options and much more including a future Whole Foods Market. In addition, the development takes advantage of its proximity to Barracks Row, a very popular retail and restaurant corridor in the Capitol Hill neighborhood. Some of the best restaurants in the U.S. are located on this strip including Zagat-rated and Michellin-reviewed Pineapples and Pearls which is also No.2 in The Washington Post List of the 100 Best Restaurants in Washington and Rose’s Luxury, Bon Appetit Magazine’s Best new restaurant in America in 2014.
Neighborhood
The neighborhood that is now called Capitol Hill started to develop when the government began work at two locations, the Capitol and the Washington Navy Yard. It became a distinct community between 1799 and 1810 as the federal government became a major employer. The first stage in its early history was that of a boarding house community developed for members of Congress. In the early years of the Republic, few Congressmen wished to establish permanent residence in the city. Instead, most preferred to live in boarding houses within walking distance of the Capitol.
In 1799, the Washington Navy Yard was established on the banks of the Anacostia River, and provided jobs to craftsmen who built and repaired ships. Many of the craftsmen who were employed both at the Navy Yard and in the construction of the Capitol chose to live within walking distance, to the east of the Capitol and the north of the Navy Yard. They became the original residential population of the neighborhood.
In 1801, President Thomas Jefferson selected the location of the Marine Barracks, which had to be within marching distance of both the Capitol and the White House, near the Washington Navy Yard. By 1810, shops, goldsmiths, blacksmiths, and churches were flourishing in the area.
The Civil War resulted in more construction in the Capitol Hill area, including the building of hospitals. Construction of new houses continued in the 1870s and 1880s. The neighborhood began to divide along racial and economic class lines. Electricity, piped water, and plumbing were introduced in the 1890s, and were first available in the downtown areas of the District of Columbia, including Capitol Hill. There was a real estate development boom between 1890 and 1910 as the Capitol Hill area became one of the first neighborhoods having these modern conveniences.
In 1976, the Capitol Hill Historic District was placed on the National Register of Historic Places. It is one of the largest historic districts in the United States.The boundaries of the historic district are irregular, extending southward from F Street NE, as far east as 14th Street, as far west as South Capitol Street, and with a southern limit marked chiefly by Virginia Avenue but including some territory as far south as M Street SE. It includes buildings from the Federal period (1800 to 1820) through 1919, but most of the buildings are late Victorian.
For the past decade, Barracks Row Main Street has worked tirelessly to preserve and enhance Capitol Hill’s historic 8th Street, SE, commercial corridor and to revitalize its business community. The group’s focus is the five blocks of 8th Street that stretch south from Pennsylvania Ave S.E. to the terminus of 8th Street at the Washington Navy Yard along M Street, S.E. Barracks Row is located eight blocks east of the U.S. Capitol.
Features
- Unit mix includes: studios, 1-bedroom and 2-bdroom units ranging in size from 360 SF to 775 SF
- All units at Callisto include Italian Mitton kitchen and bathroom cabinetry
- Bathroom floor and wall tile feature Porcelanosa Porcelain tile
- Units feature large windows into living areas
- Lobby and common area design by Division 1 Architects
- Quartz stone counter tops
- Select units include private patios
- Wide-plank LVP flooring
- LED lights in living areas
- ELFA closet shelving systems in all closets
- State-of-the-art structured home wiring
- Individually controlled HVAC systems
- Individual washer dryers in each unit
- Under cabinet task lighting
- Stainless Steel appliances
- Kohler plumbing fixtures including dual-flush toilets


