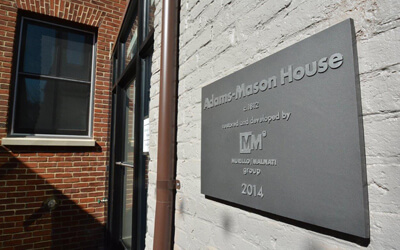Adams-Mason House
1072 Thomas Jefferson Street, NW
Georgetown, Washington, DC
Mixed-Use Commercial
and Multi-Family Development
Project Architect: Outerbridge Horsey Architects
Project Design: Carina Lopez Lagrotteria
Projected completion: Mid 2014

Highlights
The Adams-Mason House is a unique mixed‐use commercial and multi-family development in Historic Georgetown, just 1⁄2 block off of M Street. 1072 Thomas Jefferson Street is located in an established and popular amenity‐rich infill area.
This Federal‐style framed house is one of the few remaining clapboard houses in the Georgetown waterfront area. In addition to the existing 200+-year-old historic structure a new 6-unit 5,300 GSF apartment building will occupy the rear lot.
Neighborhood
Located in the Georgetown National Landmark Historic District at 1072 Thomas Jefferson Street, NW between M Street and the C & O Canal. This section of Thomas Jefferson Street has a series of houses, on both sides of the street, of a similar age and form, some of which have large multi‐story buildings adjacent to or behind them.
The primary commercial corridors of Georgetown are the intersection of Wisconsin Avenue & M Street, which contain high-end shops, bars, restaurants, and the Georgetown Park enclosed shopping mall.
Features
- This project involves the renovation of the historic structure and the addition of a new 4‐story tower on the rear portion of the lot at 1072 Thomas Jefferson Street.
- The addition at the rear of the property maintains the structural and architectural integrity of the historic house. The combined lot coverage of the historic structure and the new tower occupy 79% of the lot, less than the maximum allowable of 80%.


