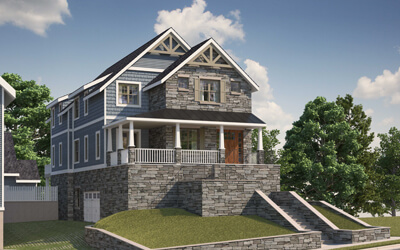The Langford – 3600-1/2 Albemarle Road
Wesley Heights
Washington, DC
Single-Family Development
Project Architect: Carina Lopez
Completed: Q2 2015

Highlights
Murillo Malnati Homes acquired a 19,600 SF lot on the corner of Albemarle and 36th Street in Cleveland Park and subdivided it into three single-family lots. The property had been abandoned for many years and was owned by a family trust when MMg acquired it for development.
Once subdivided, each lot and corresponding new home was named after three iconic architects/designers who influenced the American Craftsman architectural movement in the early 20th century. The Langford was the first home to deliver and it features approximately 5,100 square feet of livable space.
The Langford also includes home theatre/au pair suite on the ground level, a living room/dining room/great room/kitchen combination on the main floor, and five (5) bedrooms and five and a half (5.5) bathrooms as well as a 2-car garage. The Sumner also features an open space design, luxury eat-in kitchens with adjacent family room, state-of-the-art audiovisual components, and new high-quality fixtures and finishes.
Neighborhood
Cleveland Park is a residential neighborhood in the Northwest quadrant of Washington, D.C. It is bounded approximately by Rock Creek Park to the east, Wisconsin and Idaho Avenues to the west, Klingle and Woodley Roads to the south, and Rodman and Tilden Streets to the north. Its main commercial corridor lies along Connecticut Avenue, NW, where the eponymous Cleveland Park station of the Washington Metro’s Red Line can be found; another commercial corridor lies along Wisconsin Avenue.
The neighborhood acquired its name after 1886, when President Grover Cleveland purchased a stone farmhouse directly opposite Rosedale and remodeled it into a Queen Anne style summer estate called Oak View or Oak Hill. When Cleveland lost his bid for re-election in 1888, the property was sold, and the Oak View subdivision was platted in 1890.
While the first subdivisions were made in response to the extension of the Georgetown and Tenleytown electric streetcar line along Wisconsin Avenue, the success of the neighborhood was the result of the Rock Creek Railway, built on Connecticut Avenue in 1892. Once Cleveland Park was connected to downtown Washington, the neighborhood’s second phase of development, as a “streetcar suburb” began.
Features
- Two-car garage and mud room
- An entertainment playroom/home theatre and an au pair suite
- Wet bar, kitchenette and full bath and mud room
- Living room, dining room and kitchen/great room
- Gourmet kitchen with Butler’s Pantry and custom cabinetry, marble counter and pendant lights
- Viking and Sub-Zero professional series stove/range/refrigerator and Bosch dishwasher
- Exterior patio and deck off the family room
- Wainscoting and coffered ceiling in select areas
- Master bedrooms suite, plus three (3) additional bedrooms
- Organization systems in all closets
- Laundry rooms with side-by-side washer and dryer and linen closet
- Exterior landscape lighting
- Insulated low-E windows and 40-year asphalt shingle roofing
- Structured wiring for security/telephone/home entertainment/media infrastructure throughout
- High efficiency multi-zone HVAC systems, plumbing, electrical systems and life safety systems
- Hardwood floors throughout including Master bedroom
- Radiant heat in master bathroom
- Recessed light fixtures throughout
- Marble bathroom floors and walls
- Kohler bathroom fixtures
- Restoration Hardware vanities


