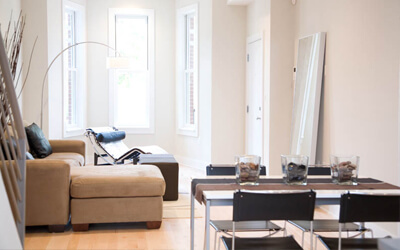The Hillingdale
1123 6th Street, NW
Mount Vernon Square/Chinatown
Luxury condominiums
Project Architect: Rich Marcus Architects
Project Design: Carina Lopez Lagrotteria
Projected completion: Spring 2008

Highlights
The Hillingdale Condominium includes the new construction of three luxury condominiums in the heart of the Mount Vernon Square neighborhood. The building’s design features: one triplex 3-bedroom/den 3.5 bath unit with a private roof deck and two parking spaces included; one duplex 2-bedroom, 2.5 bath unit with one parking space included and one 2-bedroom, 2-bath unit.
The new condominium units are designed for a diverse group of end-users including first-time homebuyers, move-up buyers, young urban families, empty-nesters, and others. The new units are to be developed incorporating all the luxury features and state-of-the-art technology demanding buyers expect from a Murillo/Malnati Group home.
Neighborhood
The Mount Vernon Square neighborhood is strategically located in one of the most sought-after areas of the city due to its proximity to a host of new residential, commercial, retail and entertainment developments. Mount Vernon Square is nestled between the Shaw neighborhood and the Penn Quarter in the fast-growing area in the city known as the East End.
Mount Vernon Square and The Hillingdale are located just north of New York Avenue and 1 block east of the Mount Vernon Square metro station. Four blocks south of the property is Gallery Place/Chinatown and the Penn Quarter, where new commercial, retail and residential development projects have made this area the center of vibrancy and diversity.
Mount Vernon, the “New Downtown”, is home to the Verizon Center, known to host over 300 sporting and entertainment events every year. The area boasts the fascinating Spy Museum, many unique restaurants and bars plus dozens of Chinatown eating places.
Features
- All units will feature open space design, luxury kitchens and baths, state-of-the-art communications and audio-visual devices and high quality finishes.
- Maple natural hardwood floors including Homasote® underlayment, mold-resistant Georgia-Pacific® paperless gypsum board on perimeter walls, duct chases, bathrooms and kitchens, high density 5/8″ gypsum board throughout walls and ceilings, solid core interior doors, Schlage® brushed steel door hardware, recessed lighting in ceilings throughout, Elfa® closet shelving systems in walk-in-closets, private balconies and roof deck prepared for hot tub installation in penthouse unit, thermal, energy-efficient windows, deeded and reserved parking spaces and much more.
- The kitchens feature GE Profile ® or equal stainless steel appliances, Frigidaire® full-size laundry centers, quartz Silestone 1-1/4″ counter tops, Kohler® & Grohe® plumbing fixtures, custom cabinetry.
- Baths include Limestone and/or Silestone countertops, marble and glass mosaic walls, mosaic stone tile floors, high-end bath consoles, maple vanities with/ solid surface and quartz vanity tops, Kohler® plumbing fixtures.
- For technology: ipod® docking stations in all units, CAT-5 wiring for cable TV, satellite TV and high-speed Internet, prepared for flat panel TVs & surround home entertainment systems, Aiphone® Video phone entry system, security systems, central HVAC system.


