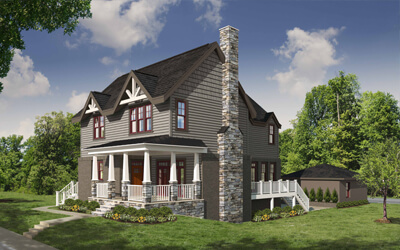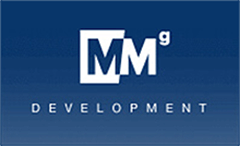5110 41st Street
Chevy Chase
Washington, DC
Single-Family Development
Project Architect: Cunningham + Quill Architects
Project Design: MMg
Completed: Q3 2014

Highlights
This home was completely deconstructed and rebuilt. Originally ahome consisting of 2,572 SF, 3-bedroom, 3-baths, the renovated version featured 3,750 SF of living space including five (5) bedrooms and four and a half (4-1/2)baths. Other features include the addition of 1,200 of living space in one level. The original basement was converted into an 822 SF playroom/home theatre/au pair suite.
The existing two-car detached garage was restored and new front yard hedging and landscaping elements will be installed. Improvements to the façade include larger windows and a reconditioning of the existing porch. The original brick veneer house was constructed in 1958.
Neighborhood
The neighborhood is generally agreed to be bounded by Rock Creek Park on the east, Western Avenue and Tennyson Street on the north, and Reno Road to the west. The main roads leading in and out of Chevy Chase, D.C. are Connecticut Avenue, Nebraska Avenue, Reno Road, Military Road and Western Avenue. Chevy Chase is within walking distance of three Red Line stations: Van Ness-UDC, Tenleytown-AU, and Friendship Heights. The public schools that serve Chevy Chase are Lafayette Elementary, Ben W. Murch Elementary, Alice Deal Middle School, and Woodrow Wilson Senior High.
In the late 1880s, Senator Francis G. Newlands of Nevada and his partners began the aggressive acquisition of farmland in northwest Washington, D.C. and southern Montgomery County, Maryland, for the purpose of developing a residential streetcar suburb. They founded the Chevy Chase Land Company in 1890, and its eventual holdings are now known as this neighborhood and Chevy Chase, Maryland. Chevy Chase DC was developed beginning in the early 1900s after construction was completed on the Chevy Chase Line, a streetcar line stretching to and beyond the northwestern boundary of the District of Columbia, thereby linking the area to downtown. Over succeeding decades the formerly remote area was transformed from farmland and woods to middle-class housing.
Starting in the late 1990s, the Chevy Chase DC neighborhood has undergone a significant transformation mainly represented by the renovation of the housing stock which now aims to attract a higher income population. The site’s proximity to Mazza Gallery and the new retail establishments known as the Rodeo Drive of DC located in Friendship Heights has created re development opportunities in the Chevy Chase neighborhood.
57 until 1961.
Wesley Heights is one of the most exclusive areas of the city and many private universities and schools are located nearby.
Features
- All new interior walls and reconfiguration of the space as an entertainment playroom/home theatre and an au pair suite
- Playroom/entertainment/media room to include wet bar, kitchenette and new full bath
- Relocation of kitchen in the back of the property
- Stainless steel appliances Bosch, Kitchen-Aid professional series stove/range, Viking refrigerator and Bosch dishwasher, new wood cabinetry and marble countertops
- Exterior patio and deck
- Add a powder room and mud room
- Build new 2nd floor level including new roof
- Install new structured wiring for security/telephone/home entertainment/media infrastructure throughout the house as well as exterior patio and back yard areas
- Install radiant heat in master bathroom
- Elevator shaft rough-in


