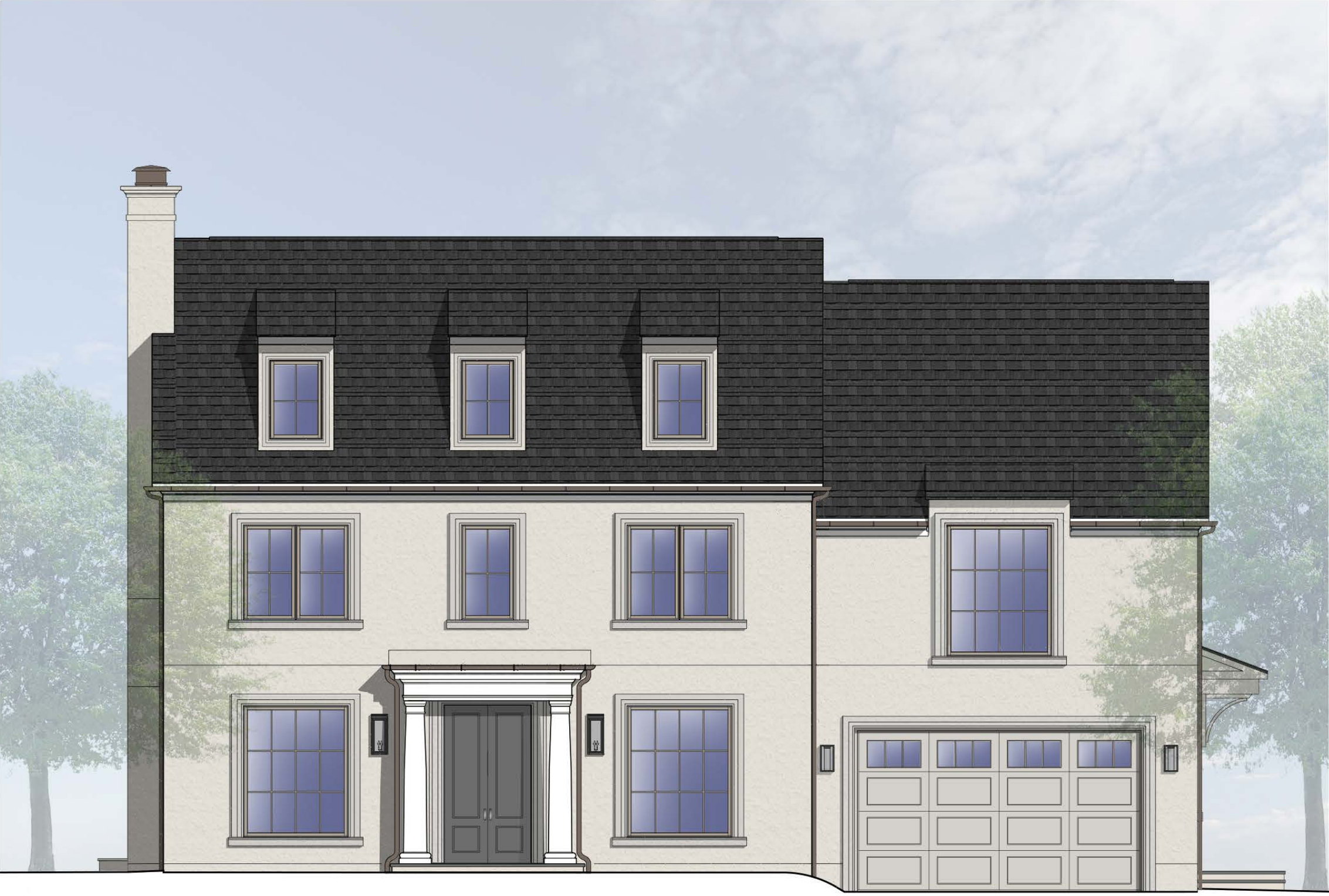4821 Rodman Street NW
Spring Valley
Washington, DC
Single-Family Development
Project Architect: GTM Architects
Project Design: MMg
Projected Completion: Q4 2024

Highlights
Designed by GTM Architects, this Murillo/Malnati Homes luxury single family home boasts over 10,000 square feet of living space, seven (7) bedrooms and nine (9) baths on four levels all serviced by elevator to each floor.
With beautiful stucco finish and stone window sills and gas lanterns, this home’s curb appeal is very fitting to its Spring Valley location. Inside, the home features 10’ ceilings on the main floor, a formal dining room, a living room with gas fireplace, a butler’s pantry, a full kitchen supplemented by a service kitchen, breakfast nook, a study, a family room including built-in bookcases and fireplace, and a powder room servicing the main level. The main living area integrates perfectly with the picturesquely covered patio leading to the rear yard and swimming pool. The rear deck and rear yard area are also fully accessible from the kitchen, the breakfast nook and the service kitchen. The home includes a 2-car attached garage linked to an ample and fully fitted-out mudroom.
Above, in the living space, the master suite features its own balcony overlooking the grounds as well as large walk-in closets and heated floors master bathroom with a multiple control double shower, a stand-alone soaking tub all inside a glass enclosed wet room. The third floor includes an entertainment loft area with a guest room suite and an extra bedroom and full bath and wet bar.
The lower level showcases high ceilings throughout, a large fitness room/gym with private bathroom and steam room. Also on this floor is an au-pair suite, an expansive recreation/entertainment room accessible from the rear yard with a fully equipped wet bar, powder room, a wine room plus extra storage and a full laundry facility with washer/dryer and ample cabinet storage on this level.
Other features include: a 5-zone HVAC system, custom kitchen cabinetry, Wolf, Sub-Zero and Bosch appliances, Sub-Zero beverage centers, a private study, dual dressing rooms, organization systems in all closets, a secondary laundry room with side-by-side washer and dryer, linen closets, a 15’x30’ pool with automatic cover and robotic cleaning system, professionally landscaped rear yard, landscape lighting, low-E windows, 50-year asphalt shingle roof, structured wiring for security/telephone/home entertainment/media infrastructure throughout, wired for speakers throughout, speakers in family room, living room, dining room, primary suite, state-of-the-art sprinkler, plumbing, electrical and life safety systems, hardwood floors throughout, radiant heat in primary bathroom and mudroom, recessed light fixtures throughout, Kohler bathroom fixtures, Restoration Hardware vanities and much more.

