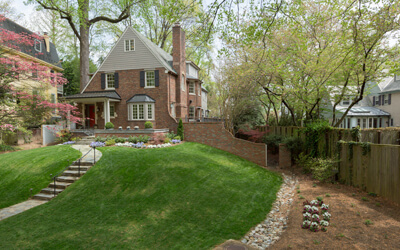4323 Hawthorne Street NW
Wesley Heights
Washington, DC
Single-Family Development
Project Architect: Cunningham + Quill Architects
Project Design: Carina Lopez Lagrotteria
Completed: Q2 2012

Highlights
Murillo Malnati Homes renovatedthis home and added 700 SF of footprint thus converting the property into a luxury 6,215 SF 6-bedroom 5-bath single-family luxury home. The original addition on top of the garage was replaced with a newly integrated space connected to the main floor. A new deck was constructed to replace the existing deck and new landscaping was installed to accent the topographical features of the property.
The new plan for the property included a substantial reconfiguration and refinishing of the interior and exterior elements of the home including the living room, dining room and kitchen as well as the lower level space, the master bedroom suite and all bathrooms. A new bedroom and new bathrooms have been added to the property.
Neighborhood
Wesley Heights is characterized by its residents as “tall trees, sidewalks, and beautiful homes are all hallmarks of this special place. It even has a national park that snakes through its streets.” According to the community website, originally this community was built beginning in the 1930s. Most of the original homes still stand today. This community has a pride of ownership and is reflected in the care that people take of their properties.
Built as a community from the ground up starting in the late 1930s in the great city of Washington, DC, Wesley Heights has seen its share of excitement. This neighborhood has been and still is home to many dignitaries. Richard Nixon and his family lived in Wesley Heights from 1957 until 1961.
Wesley Heights is one of the most exclusive areas of the city and many private universities and schools are located nearby.
Features
- Converted basement family room into livable space and entertainment area to include a bedroom, a wet bar, a kitchenette and new full bath.
- Installed new flooring and wall finishes
- Rebuilt kitchen area including two stainless steel Fisher-Paykel refrigerators, KitchenAid range and dual ovens, and Bosch dishwasher
- Custom cabinetry and Carraramarble counter tops
- Pre-wiredstate-of-the-art home entertainment/media infrastructure in lower level and outdoor patio/pool area
- Landscaping design by Lila Fendrick to include new plantings and exterior lighting


