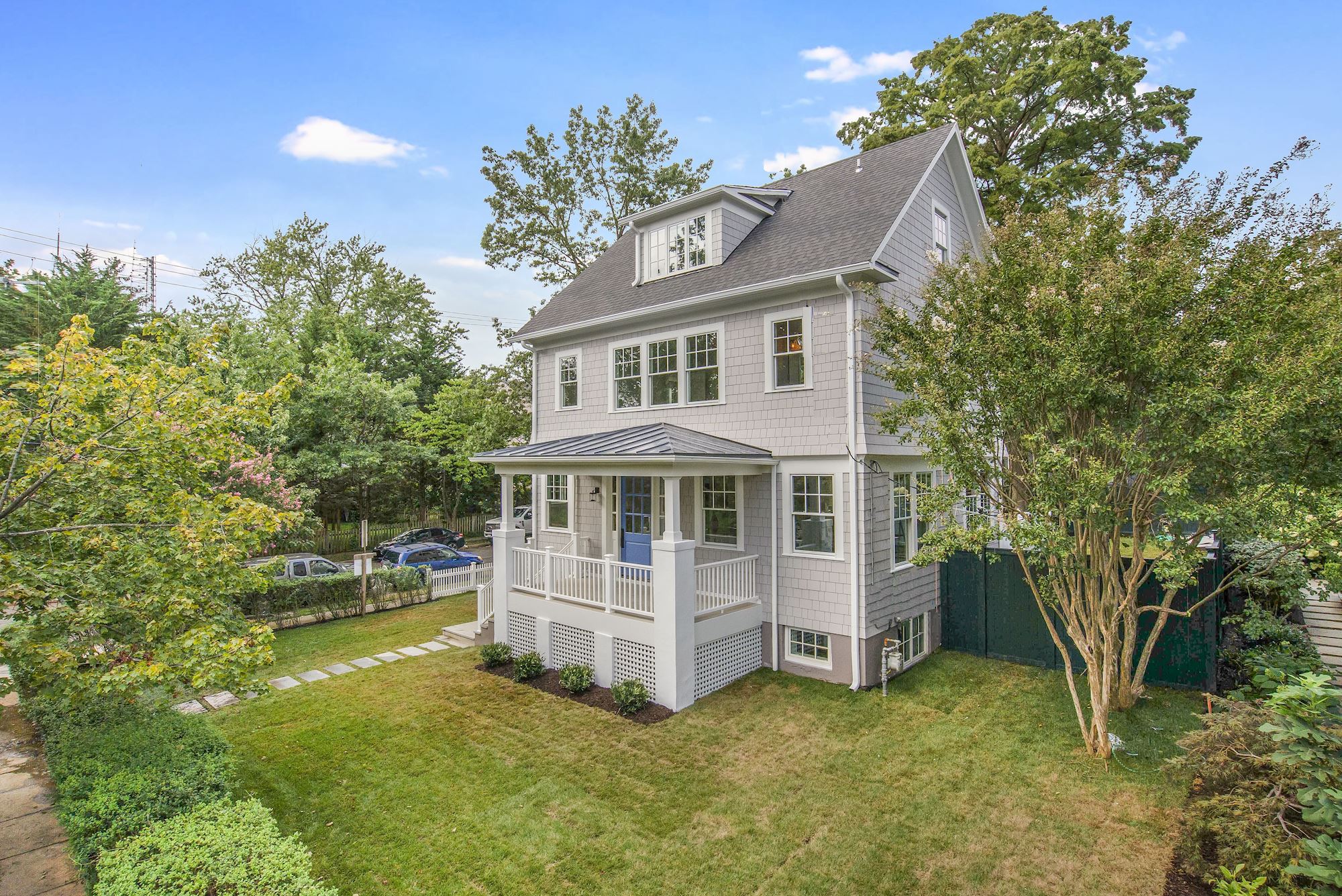3745 Brandywine Street NW
North Cleveland Park
Washington, DC
Single-Family Development
Project Architect: GTM Architects
Project Design: GTM Architects and MMg
Projected Completion: Q3 2020

Highlights
3745 Brandywine Street, NW, is a fabulous new home by Murillo / Malnati Homes and designed by GTM Architects in the North Cleveland Park neighborhood. This impeccable Craftsman is set on a picture-perfect corner lot with a white picket fence and an inviting front porch opening to approximately 4,000 SF of finished luxury living space across 4-levels on a 6,600 SF lot.
The main level features a welcoming foyer, adjacent living room, formal dining room with French doors to rear deck. Bright open eat-in kitchen with center island, quartz counters, top-of-the-line Bosch stainless steel appliances, additional French doors opening to the rear deck, and an adjoining family room with fireplace and windows on 3-exposures. Completing the Main Level are a powder room and mud room which opens to the west garden entrance.
The second level features the deluxe Master Suite with 2 walk-in closets and gorgeous bath en suite, and private balcony overlooking the rear garden. Three additional bedroom suites upstairs each have their own baths, including the third level with additional storage.
The lower level offers flexible space that could be used as a recreation room or 5th bedroom suite featuring its own bathroom, a kitchenette rough-in, and a private entrance with steps from the rear garden. Also on the lower level is the home’s laundry room with side-by-side washer & dryer, laundry sink, built-in cabinetry, and utility room.
Outside, the spacious and private rear deck off the Main Level steps down to the wonderfully flat & fenced rear garden perfect for play and/or pets, and one-car off-street parking.
Neighborhood
Cleveland Park is a residential neighborhood in the Northwest quadrant of Washington, D.C. It is bounded approximately by Rock Creek Park to the east, Wisconsin and Idaho Avenues to the west, Klingle and Woodley Roads to the south, and Rodman and Tilden Streets to the north. Its main commercial corridor lies along Connecticut Avenue, NW, where the eponymous Cleveland Park station of the Washington Metro’s Red Line can be found; another commercial corridor lies along Wisconsin Avenue.
The neighborhood acquired its name after 1886, when President Grover Cleveland purchased a stone farmhouse directly opposite Rosedale and remodeled it into a Queen Anne style summer estate called Oak View or Oak Hill. When Cleveland lost his bid for re-election in 1888, the property was sold, and the Oak View subdivision was platted in 1890.
While the first subdivisions were made in response to the extension of the Georgetown and Tenleytown electric streetcar line along Wisconsin Avenue, the success of the neighborhood was the result of the Rock Creek Railway, built on Connecticut Avenue in 1892. Once Cleveland Park was connected to downtown Washington, the neighborhood’s second phase of development, as a “streetcar suburb” began.
Features
- Five (5) bedrooms, five (5) full and one (1) half bathrooms
- Approximately 4,000 square feet on four (4) floors
- Open concept family room and gourmet chef’s kitchen with breakfast nook
- Chef’s kitchen with Bosch range and hood, microwave, full-size refrigerator and freezer and dishwasher
- Custom-made solid wood kitchen cabinets with quartz countertops
- Marble granite tile backsplash
- Porcelain tile floors and wall tile in all other bathrooms.
- Hardwood floors throughout
- Custom-made vanities and quartz countertops
- Speakers in family room, pre-wired for A/V, internet/data/CATV
- Pella aluminum clad wood insulated windows
- Energy efficient state-of-the-art central A/C and gas heating systems with five (5) zones
- Structured wiring for security/telephone/home entertainment/media infrastructure throughout
- Roughed in kitchenette for lower level au pair suite
- Fully equipped laundry center
- Custom designed mud room
- Exterior patio and deck off the family room
- Linen closet
- Additional bedroom and full bath suite
- Supplemental storage
- New insulated low-E windows and 40-year asphalt shingle roofing
- High-efficiency multi-zone HVAC systems, plumbing, electrical systems, and life safety systems
- Recessed light fixtures throughout
- Kohler bathroom fixtures
- Brand New Construction 2020
- Gas fireplace
- Parking: 1-car parking pad
- Covered Front Porch
- Spacious Rear Deck


