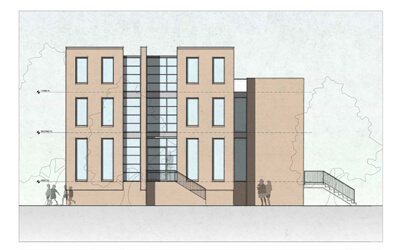3700 Connecticut Ave
Cleveland Park
Washington, DC
Single-Family Development
Project Architect: Dynerman Architects
Project Design: MMg
Projected Completion: Q4 2019

Highlights
MMg will remove portions of the existing structure and construct a new home on the remaining foundation. The new home will feature a total of 5 bedrooms and a large game room on 4,300 SF of livable space. The home also includes a parking area for 2-car off street parking.
Neighborhood
Cleveland Park is a residential neighborhood in the Northwest quadrant of Washington, D.C. It is bounded approximately by Rock Creek Park to the east, Wisconsin and Idaho Avenues to the west, Klingle and Woodley Roads to the south, and Rodman and Tilden Streets to the north. Its main commercial corridor lies along Connecticut Avenue, NW, where the eponymous Cleveland Park station of the Washington Metro’s Red Line can be found; another commercial corridor lies along Wisconsin Avenue.
The neighborhood acquired its name after 1886, when President Grover Cleveland purchased a stone farmhouse directly opposite Rosedale and remodeled it into a Queen Anne style summer estate called Oak View or Oak Hill. When Cleveland lost his bid for re-election in 1888, the property was sold, and the Oak View subdivision was platted in 1890.
While the first subdivisions were made in response to the extension of the Georgetown and Tenleytown electric streetcar line along Wisconsin Avenue, the success of the neighborhood was the result of the Rock Creek Railway, built on Connecticut Avenue in 1892. Once Cleveland Park was connected to downtown Washington, the neighborhood’s second phase of development, as a “streetcar suburb” began.
Features
- Open stairway
- All storefront glass entry wall section
- Library/study
- Gourmet kitchen with custom cabinetry and marble counter and pendant lights
- Viking/Sub-Zero/Wolf Professional Series 36” cook top, double wall oven, built-in microwave, side by side refrigerator and Bosch dishwasher
- Exterior patio off the Family/Living room
- Wainscoting and coffered ceiling in select areas
- Master bedrooms suite, plus two (2) additional bedrooms
- His and Hers walk-in closets
- Organization systems in all closets
- 5th bedroom suite with access to roof terrace and wrap around balcony
- Expansive Game Room
- Landscaping (hedges) and plantings and perimeter fencing
- Elevator servicing all floors
- Structured wiring for security/telephone/home entertainment/media infrastructure throughout the house as well as exterior and back patio
- High efficiency multi-zone HVAC systems, plumbing, electrical systems and life safety systems
- Hardwood floors throughout first floor and common areas
- Radiant heat in master bathroom
- Marble bathroom floors and walls
- Kohler bathroom fixtures
- Surround sound pre-wire w/volume controls, pre-wired internet/CATV and alarm systems


