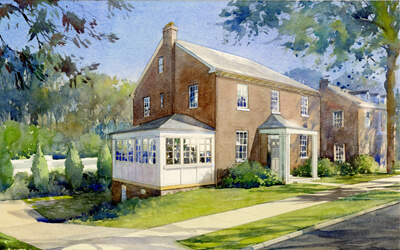3319 Rowland Street
Cleveland Park
Washington, DC
Single-Family Development
Project Architect: Cunningham + Quill Architects
Project Design: MMg
Completed: Q2 2012

Highlights
Rowland Place in the Cleveland Park neighborhood is a quiet tree lined street with single family homes. Its proximity to Cleveland Park metro and shopping makes it an ideal location for family living. Murillo Malnati Homes reconfigured and renovated and the home which consist of four-story, 4,717 SF, six (6) bedrooms and three and a half (3-1/2) baths.
Neighborhood
Cleveland Park is a residential neighborhood in the Northwest quadrant of Washington, D.C. It is bounded approximately by Rock Creek Park to the east, Wisconsin and Idaho Avenues to the west, Klingle and Woodley Roads to the south, and Rodman and Tilden Streets to the north. Its main commercial corridor lies along Connecticut Avenue, NW, where the eponymous Cleveland Park station of the Washington Metro’s Red Line can be found; another commercial corridor lies along Wisconsin Avenue.
The neighborhood acquired its name after 1886, when President Grover Cleveland purchased a stone farmhouse directly opposite Rosedale and remodeled it into a Queen Anne style summer estate called Oak View or Oak Hill. When Cleveland lost his bid for re-election in 1888, the property was sold, and the Oak View subdivision was platted in 1890.
While the first subdivisions were made in response to the extension of the Georgetown and Tenleytown electric streetcar line along Wisconsin Avenue, the success of the neighborhood was the result of the Rock Creek Railway, built on Connecticut Avenue in 1892. Once Cleveland Park was connected to downtown Washington, the neighborhood’s second phase of development, as a “streetcar suburb” began.
Features
- Stainless steel Kitchen Aid refrigerator and stove/range, and Bosch dishwasher
- Custom cabinetry and Carrara marble countertops
- Reconfigured living space to include a new family room, living room, dining room, study, mudroom, a butler’s pantry and a Chef’s eat-in kitchen and a new au pair suit in the lower level
- All new doors and windows
- Closet organizing systems
- All new fixtures and finishes
- All wall and floor finishes
- Repointed exterior brick and trim
- Pre-wire new state-of-the-art home entertainment/media
- Refinished hardwood floors


